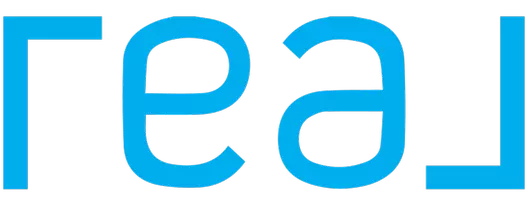332 Plainview Drive Hurst, TX 76054

UPDATED:
Key Details
Property Type Single Family Home
Sub Type Single Family Residence
Listing Status Active
Purchase Type For Sale
Square Footage 2,628 sqft
Subdivision Mayfair Add
MLS Listing ID 21075668
Style Traditional
Bedrooms 4
Full Baths 3
HOA Y/N None
Year Built 1963
Annual Tax Amount $6,502
Lot Size 10,323 Sqft
Acres 0.237
Property Sub-Type Single Family Residence
Property Description
Rare Find!
This charming single-story home sits on a generous beautiful treed corner lot in a prime location with easy access to major highways—perfect for commuters. Inside, you'll find beautifully updated interiors, including wood laminate flooring creating a clean and modern aesthetic. The front formal living room is Amazing! Especially if you like an at-home Sports Pub. ** It can easily be converted.
Totally updated kitchen w granite, newer ss appliances and lots of cabinet storage. Huge Family room! Formal dining is apart of the entire family area. Also, a breakfast area. Down one hall is a huge bedroom which would be a great In Law Suite. Full bath right across hall. Large laundry room. Down other split side hall is 2 more good sized bedrooms and master bedroom. Garage is ready all set up and even has a little bonus room for storage or maybe crafts?
Backyard is to die for! Covered newly built pergola. Amazing backyard for entertaining! And behind and apart of the backyard is a rally cool little area for gardening or ?
Perfectly positioned between Fort Worth and Dallas, this beautifully updated property offers unmatched convenience and comfort. Located just two blocks from Airport Freeway and only 8 miles from DFW International Airport, it's ideal for commuters and travelers alike.
Situated in the award-winning HEB ISD, this property is an excellent choice for families seeking top-rated schools and convenient access to the entire DFW Metroplex.
Bring your buyers cause this one won't last long!
Location
State TX
County Tarrant
Direction look at your g p s
Rooms
Dining Room 2
Interior
Interior Features Decorative Lighting
Heating Central
Cooling Central Air
Flooring Carpet, Luxury Vinyl Plank
Fireplaces Number 1
Fireplaces Type Wood Burning
Appliance Dishwasher, Disposal, Electric Cooktop
Heat Source Central
Exterior
Garage Spaces 2.0
Fence Wood
Utilities Available City Water, Electricity Available
Roof Type Composition
Total Parking Spaces 2
Garage Yes
Building
Lot Description Corner Lot
Story One
Foundation Slab
Level or Stories One
Structure Type Brick
Schools
Elementary Schools Shadybrook
High Schools Bell
School District Hurst-Euless-Bedford Isd
Others
Ownership Record
Virtual Tour https://www.propertypanorama.com/instaview/ntreis/21075668

GET MORE INFORMATION




