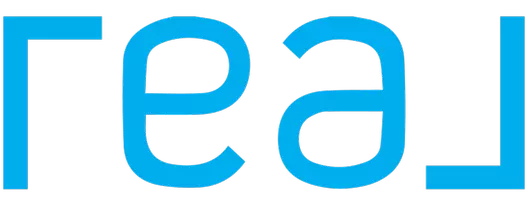3000 Willow Lane Bedford, TX 76021
Open House
Sat Aug 30, 1:00pm - 3:00pm
UPDATED:
Key Details
Property Type Single Family Home
Sub Type Single Family Residence
Listing Status Active
Purchase Type For Sale
Square Footage 1,820 sqft
Price per Sqft $192
Subdivision Oak View Hills
MLS Listing ID 21042588
Style Ranch,Traditional
Bedrooms 4
Full Baths 2
HOA Y/N None
Year Built 1977
Annual Tax Amount $7,251
Lot Size 9,147 Sqft
Acres 0.21
Property Sub-Type Single Family Residence
Property Description
Inside, you'll immediately notice the soaring vaulted ceilings and the inviting warmth of the large brick fireplace, which anchors the main living space. From there, step into the charming enclosed sunroom and enjoy views of the beautifully landscaped backyard and entertaining areas. The flexible floor plan includes a Texas-sized den, two living areas, and two dining spaces—ideal for hosting or relaxing in style.
Additional highlights include fresh paint, luxury vinyl flooring, on-trend lighting, ceiling fans, and updated fixtures. The soon-to-be-replaced stainless steel oven and dishwasher, a recently replaced roof and gutters, plus ample storage, ensure this home is as functional as it is stylish.
The home sits on a generous corner lot with a side-entry, oversized garage, and meticulously terraced front and back yards. Conveniently located, 3000 Willow Ln is zoned to a top-rated middle school (US News & World Report's top 2%), a highly regarded school district, and is close to shopping, schools, medical centers, freeways, DFW Airport, and everything DFW has to offer.
Ready for a new owner, this move-in-ready gem won't last long. Don't miss out on the opportunity to make this one-owner home yours—see it now or watch it be sold!
Location
State TX
County Tarrant
Community Sidewalks
Direction East on Cheek- Sparger Rd, turn right on Pecan CL, left on Scenic Hills Dr, right on Willow Ln home is the first house on the right.
Rooms
Dining Room 2
Interior
Interior Features Built-in Features, Cable TV Available, Cathedral Ceiling(s), Decorative Lighting, Eat-in Kitchen, High Speed Internet Available, Paneling, Vaulted Ceiling(s), Walk-In Closet(s)
Heating Central, Electric, Fireplace(s)
Cooling Ceiling Fan(s), Central Air, Electric
Flooring Ceramic Tile, Luxury Vinyl Plank, Tile
Fireplaces Number 1
Fireplaces Type Brick, Den, Raised Hearth
Equipment Irrigation Equipment
Appliance Dishwasher, Electric Cooktop, Electric Oven, Electric Water Heater, Convection Oven, Vented Exhaust Fan
Heat Source Central, Electric, Fireplace(s)
Laundry Electric Dryer Hookup, Utility Room, Full Size W/D Area, Dryer Hookup, Washer Hookup
Exterior
Exterior Feature Covered Patio/Porch, Garden(s), Rain Gutters, Private Yard, Storage
Garage Spaces 2.0
Fence Wood
Community Features Sidewalks
Utilities Available City Sewer, City Water, Curbs, Electricity Available, Electricity Connected, Individual Gas Meter, Individual Water Meter, Sidewalk
Roof Type Composition
Total Parking Spaces 2
Garage Yes
Building
Lot Description Corner Lot, Few Trees, Interior Lot, Landscaped, Lrg. Backyard Grass, Oak, Sprinkler System, Subdivision
Story One
Foundation Slab
Level or Stories One
Structure Type Brick
Schools
Elementary Schools Meadowcrk
High Schools Trinity
School District Hurst-Euless-Bedford Isd
Others
Ownership See TAD
Acceptable Financing Cash, Conventional, FHA, Texas Vet, VA Loan
Listing Terms Cash, Conventional, FHA, Texas Vet, VA Loan
Virtual Tour https://www.propertypanorama.com/instaview/ntreis/21042588




